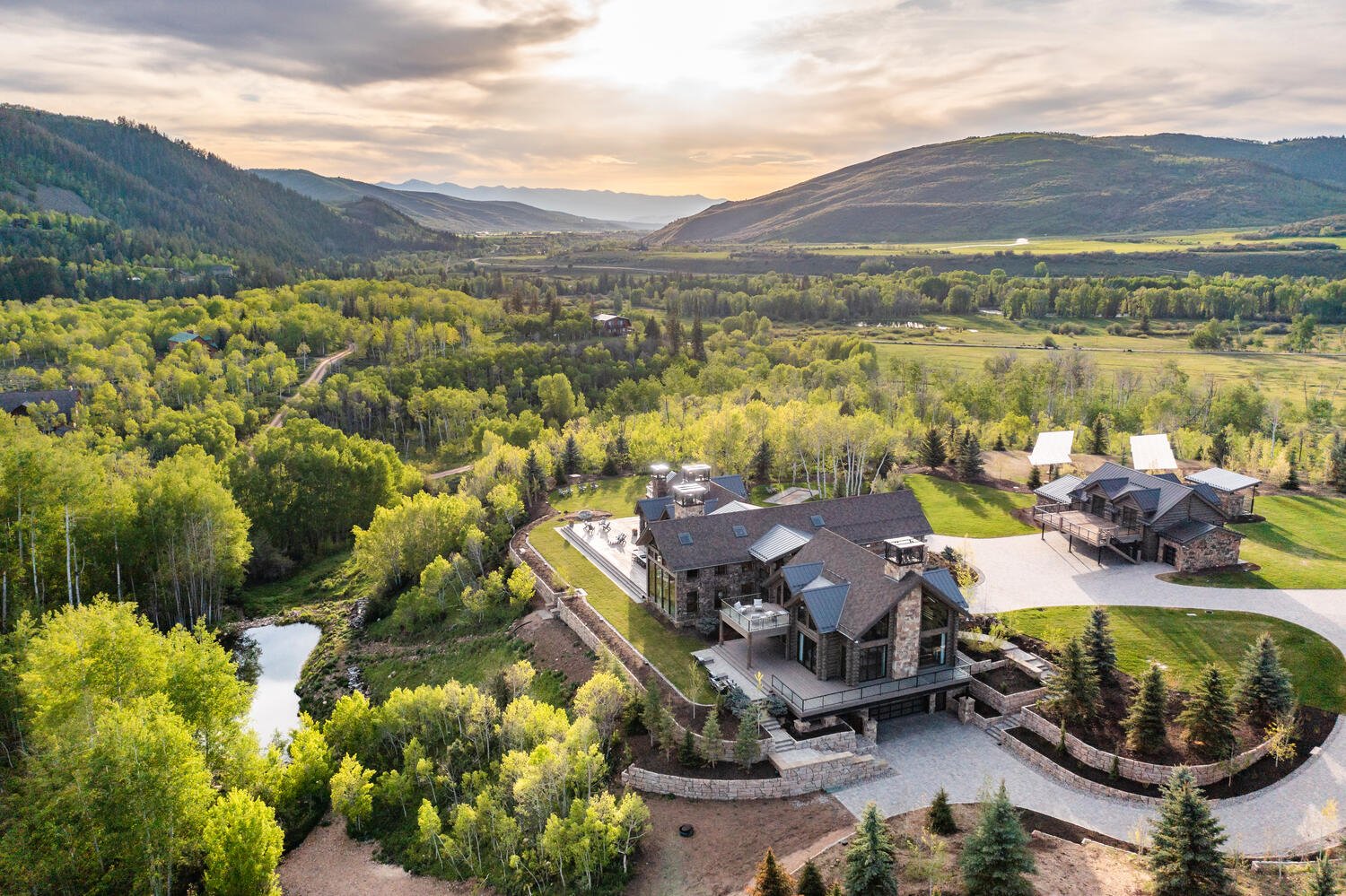Perfectly situated on the edge of national forest land, this modern mountain estate offers the rare opportunity to live off the grid in ultimate luxury. No expense was spared in the 4 year build of this incredible cabin. With nearly fifty acres, including four additional building lots with separate Tax IDs, this property provides the ideal opportunity to create your own family compound or sell off some of the lots. The home was thoughtfully designed to seamlessly blend the original cabin with a massive addition that was completed in 2022 by Magleby Construction. The inspired design is complimented by state-of-the-art components including a Savant smart-home technology system, power supplied by an extensive 41 kilowatt solar array (including a commercial backup generator), nearly 300 kilowatt hours of battery backup, six 1,000-gallon propane tanks, and an extensive commercial water filtration system that produces some of the most exceptional water you will ever taste with over 1,000 gallons of water storage. This stunning alpine hideaway, perched at 7,250 ft., brings in some of the best snow in all northern Utah with world class snowmobiling, single track motorcycle trails and horse trails right behind the property. This estate showcases over 4,000 square feet of deck space, a gorgeous theater room, an oversized built-in hot tub in the basement with an automatic dehumidification system, a bunk room with seven beds, a gourmet kitchen, and a truly brilliant master suite. A 160 ft tunnel, reminiscent of an old mine shaft, connects the main house to the detached garage which showcases a loft and additional deck space, perfect for casual gatherings and watching spectacular sunsets. The newly landscaped yard, consisting of acres of tall pine trees and grass comes with well-water rights to forever keep your yard impeccable without paying for a water bill. The real log cabin sits on both sides of the main entrance / family room and was constructed out of trees in the very canyon in which it sits, shipped to Idaho for hand carving and then brought back on site and re-assembled. These logs are spectacular and span the entire length of the master bedroom structural support. Heated floors span most of the house and basement. The garage under the main house can house 3 vehicles and 4 more in the detached garages. Dozens of high definition cameras exist giving your family complete security both day and night. A safe room with double reinforced concrete which includes a bathroom, fridge and camera views provide extensive security for you and your family. The manicured yard is accented by a heated driveway and approach, walking paths and a year-round stream that feeds the private pond just below the home. This property is the ideal jumping off spot to access the Uinta National Forest with over two million acres and some of the greatest recreational opportunities in the state. Located less than 40 minutes from Park City and 30 minutes from the Heber Valley Airport, a private helipad has been constructed next to the detached garage for added convenience. This home is being offered completely turnkey with all furnishings; fixtures & decor included.
About the Area
The rural areas of Kamas and Oakley are an attractive place to live and play. Just minutes from Park City, they're home to the High Star Ranch equestrian development, as well as affordable, single-family homes in this picturesque valley. Woodland and Francis boast world-class fly-fishing waters along several miles of the Upper Provo River. Enjoy top-notch golfing at the Victory Ranch Club and Golf Course. Coalville, the county seat, is the second-largest town in Summit County and is located along the Weber River between the Echo and Rockport reservoirs.


























