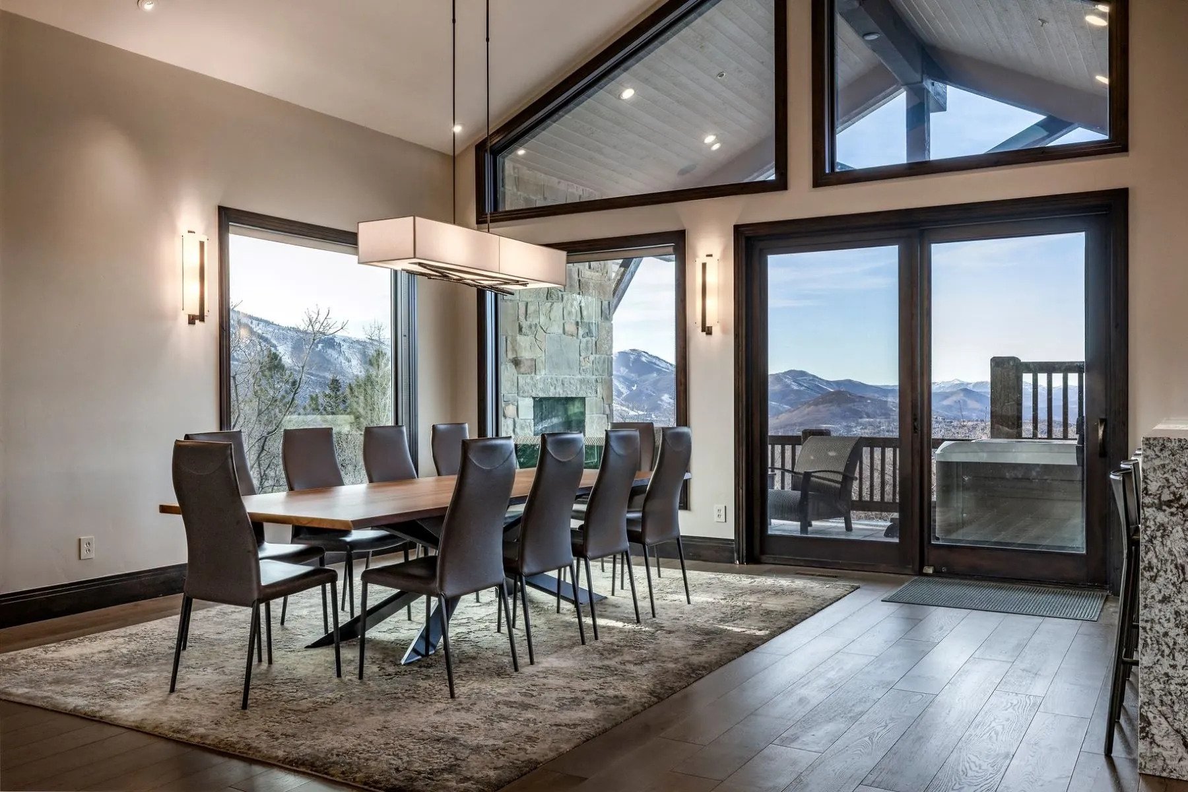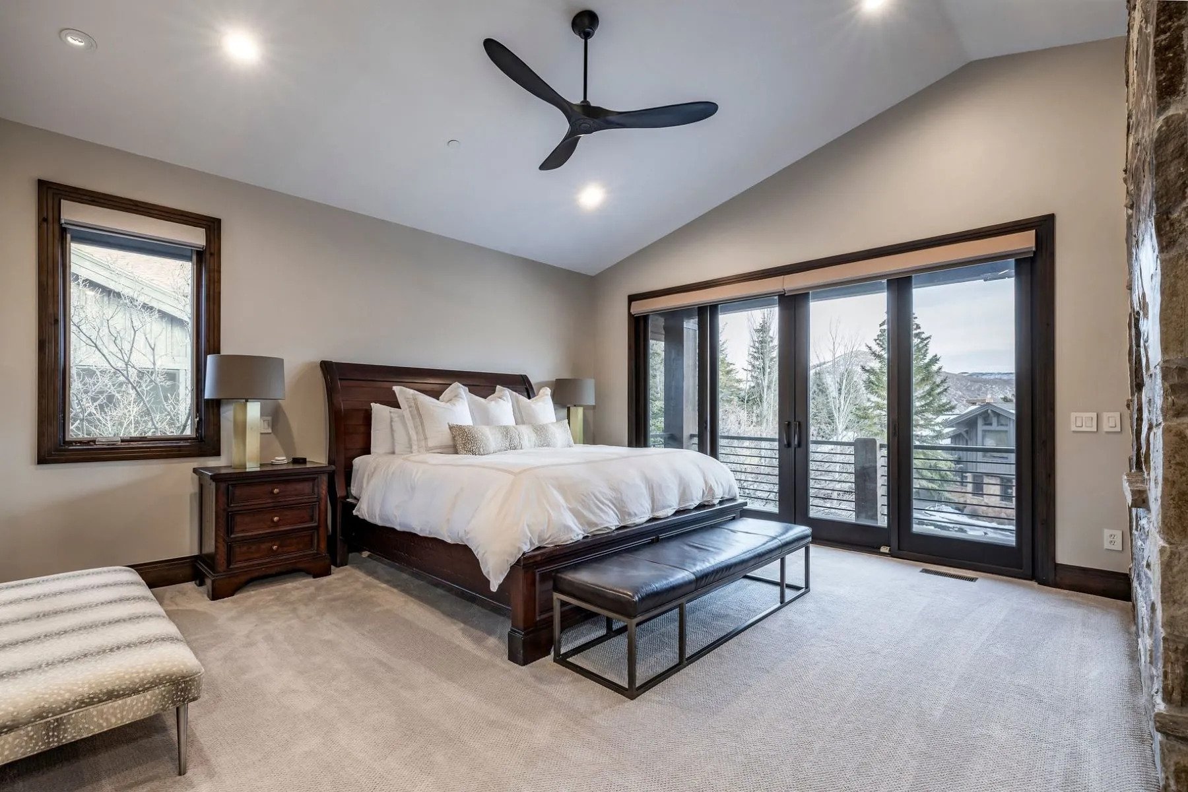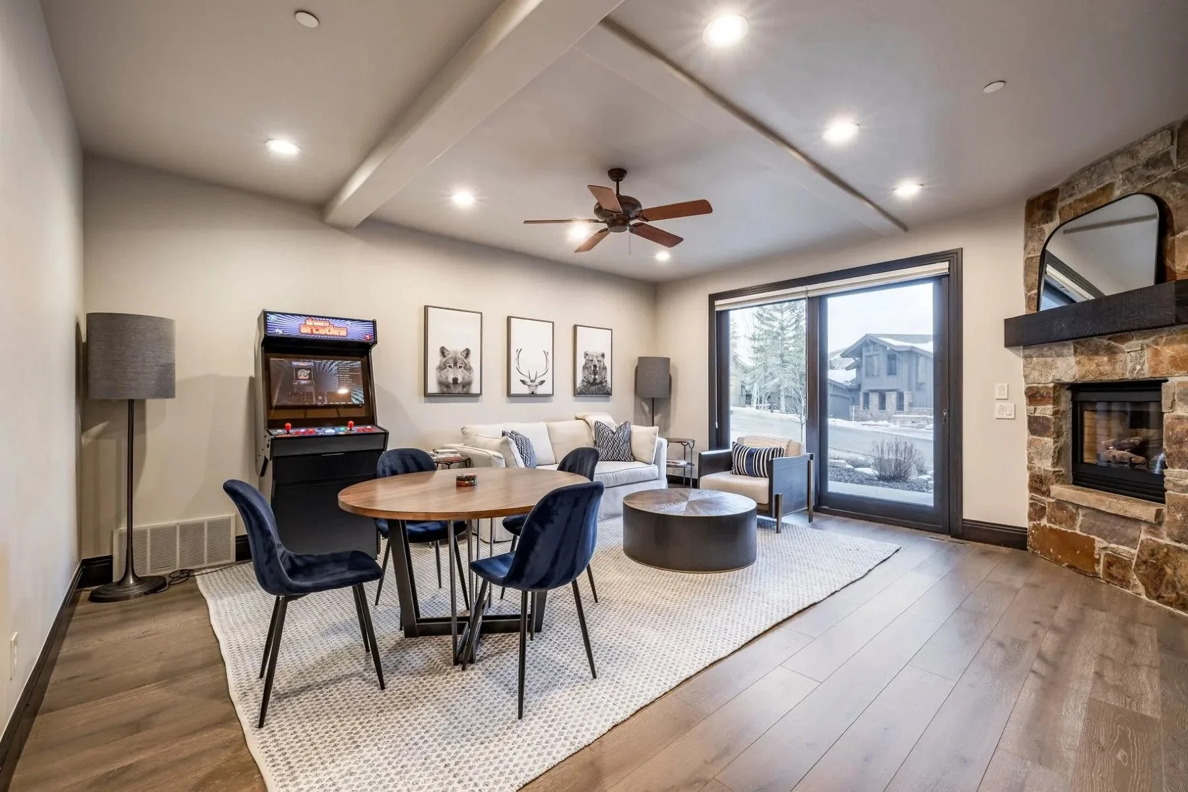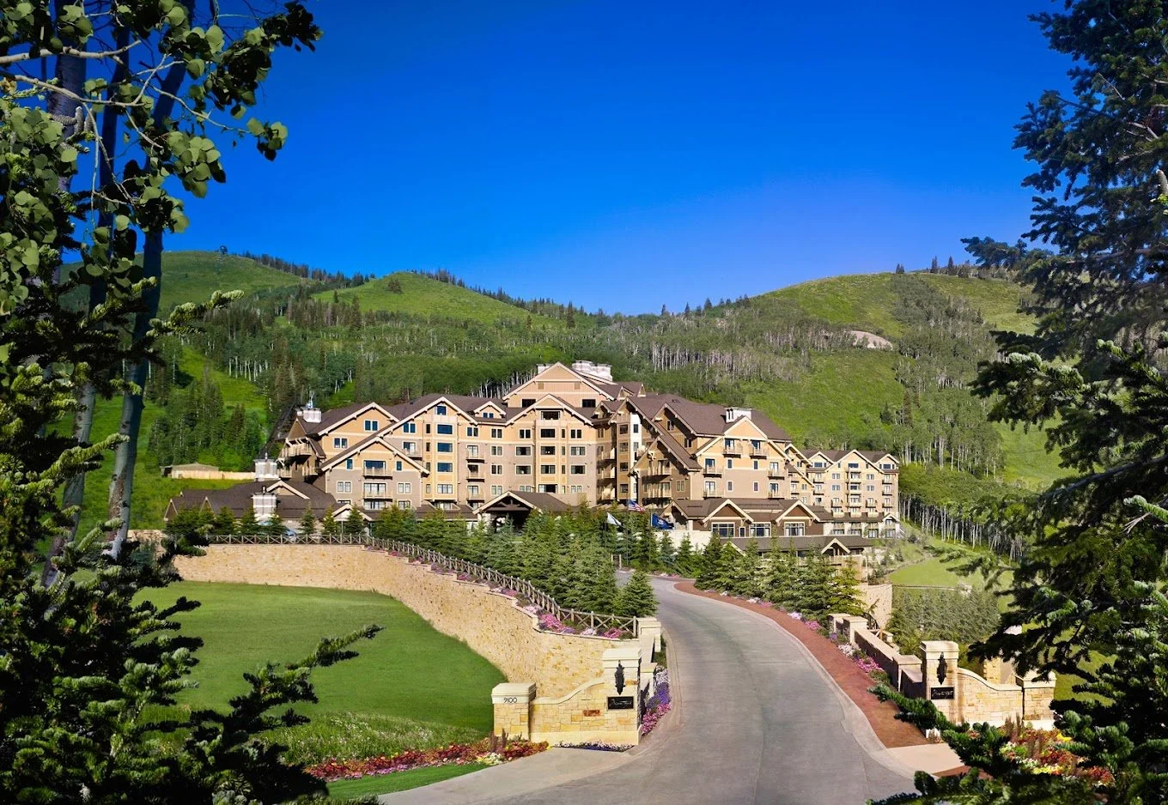Lower Deer Valley Residence with Expansive Views of Deer Valley and Park City
5 Bedrooms | 5 Full & 2 Partial Baths | 5,871 Sq Ft | | 0.31 Acre(s) | Offered at $5,600,000
Set on a quiet ridge in Lower Deer Valley, this five-bedroom residence offers a rare experience with views spanning both Deer Valley and Park City. The home is thoughtfully designed to take advantage of its setting, with large windows and outdoor living spaces on both sides of the home.
The main level features vaulted ceilings with exposed beams, a stone wood-burning fireplace, and an open layout connecting the living, dining, and kitchen areas.
Expansive windows and doors open to a deck overlooking Deer Valley on one side, while the opposite side of the home offers a covered deck with fireplace and hot tub oriented toward Park City. This balanced design allows for exceptional light, views, and year-round outdoor living.
The primary suite and a guest suite are located on the upper level, each with its own deck, providing comfort, privacy, and outstanding views.
The walk-out lower level includes a spacious recreation room with wet bar and wine storage, along with three additional en-suite bedrooms, offering flexibility for guests and family. An oversized garage provides ample storage for recreational gear.
Located just minutes from Deer Valley Resort, historic Main Street, dining, and year-round recreation, this property comes fully furnished and combines privacy, a wonderful floor plan, and a rare view corridor in a fantastic area of Park City.
Contact us for more information or to view!


































































