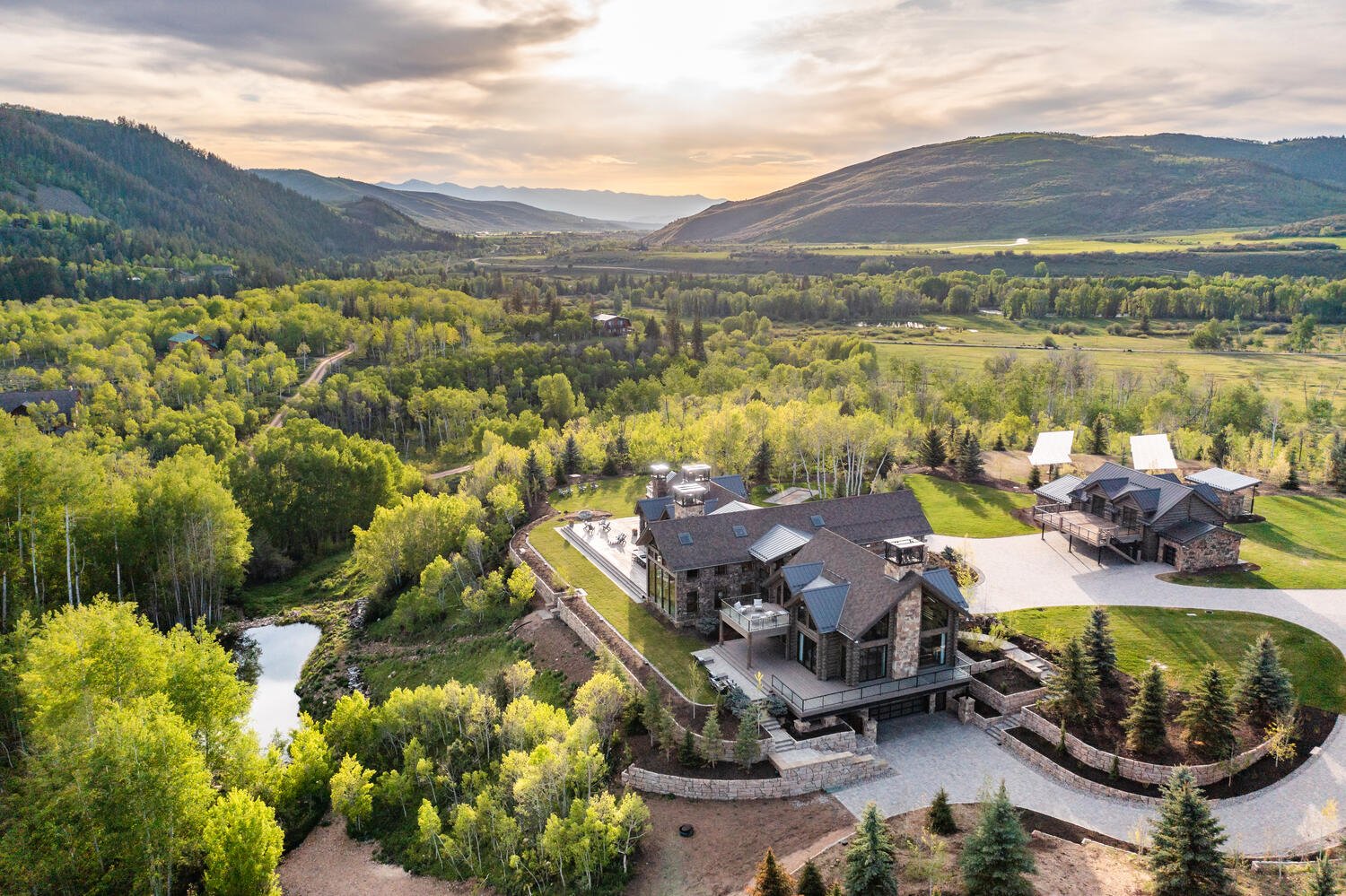Hobble Creek Ranch—Winter Paradise on 3,387 Acres
7 Bedrooms | 7 Full Baths | 3 Partial Baths | 17,493 SF | 3,387 Acres | Offered at $48,000,000
Utah’s most expensive home for sale is a massive, 3,387-acre estate nestled up the left fork of Hobble Creek Canyon in Springville. Named Hobble Creek Ranch, the property’s main residence is a 17,493-square-foot, French-inspired chateau.
Hobble Creek Ranch was originally built in 2007 as a vacation home for its current owners, who now live in it as their primary residence.
The main residence has seven bedrooms, ten bathrooms, formal living and dining rooms, a gourmet kitchen, an office, a theater room, multiple entertainment spaces, an exercise room, and an elevator. It also has an attached three-car garage. At first entry, visitors are greeted by a grand entry with marble floors, curved stairways, and a crystal chandelier. Throughout the home, the French-inspired decor is full of light colors and luxurious furnishings.
The property has a 3,150-square-foot pool house with an indoor pool and hot tub. There’s also a 2,500-square-foot guest house above a detached four-car garage. The grounds feature a tennis court, ponds, fountains, and bronze statues. And there’s a huge, 11-bay garage, a hay storage structure, and a horse shelter with fenced pastures.
While the home is “incredible,” it’s the surrounding land that makes the property truly spectacular It’s surrounded by recreational land for hiking, horseback riding, or four-wheeling in the summer, or snowmobiling and backcountry skiing in the winter.
The ranch has also historically hosted several hundred head of cattle that help preserve the land while allowing it to qualify for the Green Belt for tax purposes.
About 533 N Left Fork Hobble Creek Canyon
Hobble Creek Ranch is one of the most magnificent properties in the American West. It offers a unique proposition—a stunning estate home with a backyard playground extending over 3,387 acres (over 4.5 miles wide) of spectacular recreational lands. The property has substantial water rights with several ponds, and it controls access to over ten thousand acres of forest service lands. The ranch varies in elevation from 5,700 feet to over 9,100 feet and has extensive roads and trails that provide access throughout the property. Hobble Creek Ranch is ideally suited for cattle and horses, while the big game elk and deer hunting opportunities are incredible. The home is securely positioned behind two gates and is surrounded by nearly twenty beautifully manicured acres. Every element of the home was built to the highest standards, and the finish work and detail are unrivaled. The location is really special. You feel like you are miles away from anyone, yet there is a golf course ten minutes away and a grocery store fifteen minutes away. Hobble Creek Ranch is situated at the end of a paved road in Hobble Creek Canyon, about an hour from Salt Lake City and Park City, and about twenty minutes from a private airport.
Contact us today if you would like more information or to view!


























