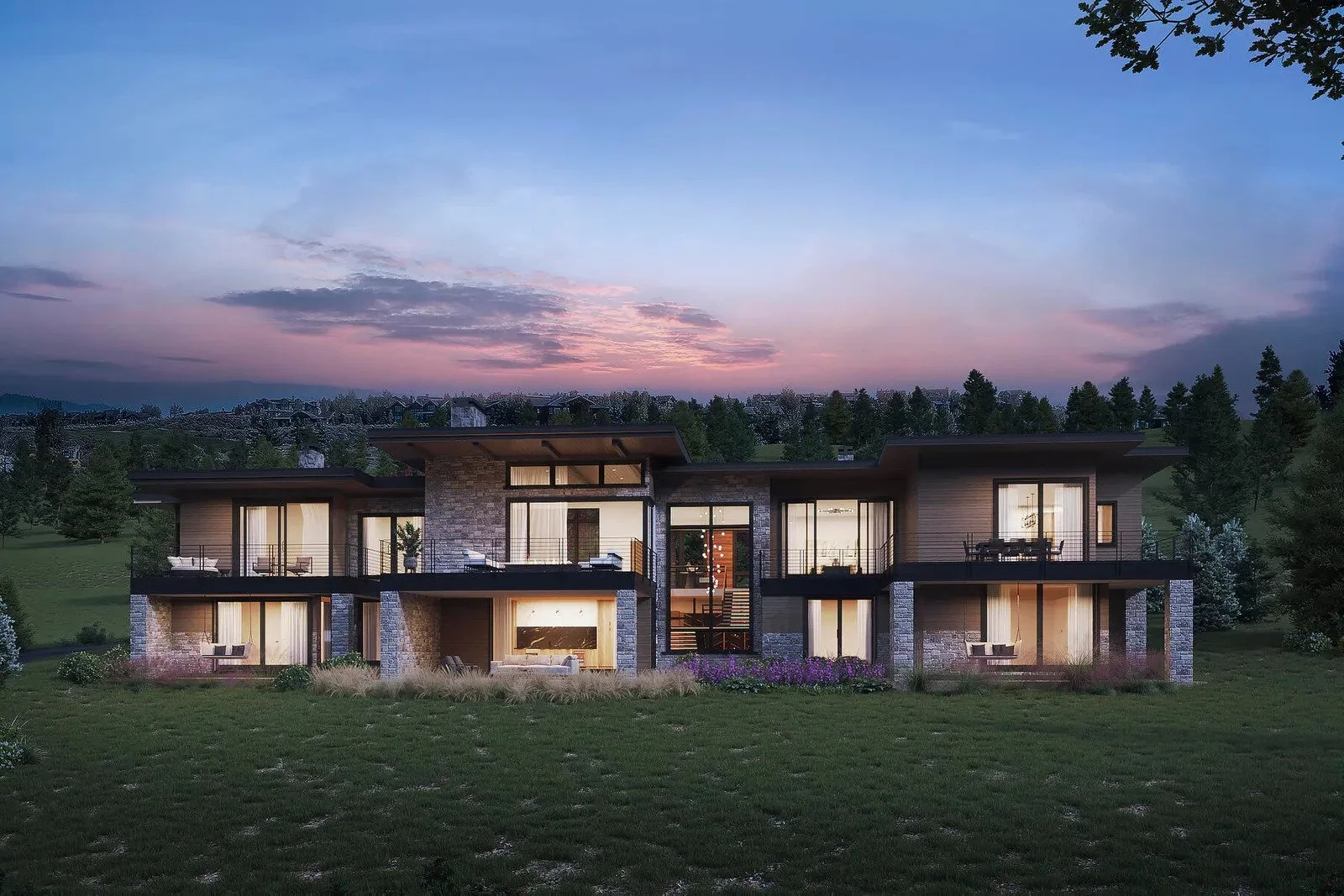20 Acre Ranch with Best Views, Pond, Guest House
5 Bedrooms | 5 Full Baths | 2 Partial Baths | 12,210 SF | 20 Acres | $8,900,000
Recently appraised for $11.5 million, this spectacular 20 acre horse ranch represents the most exciting opportunity in Park City today. Located in Park City's prestigious Goshawk Ranch community, near Glenwild Golf Club and in the Park City School District. Goshawk Ranch is a 13-lot subdivision that offers luxurious country living just 10 minutes from Kimball Junction in Park City. Live the ranch lifestyle on this 20-acre gated horse property with Park City's best ski resort views and close to all that Park City has to offer. The main house has soaring cathedral ceilings and features five bedrooms (6th bedroom in separate guest house) and a main floor majestic master bedroom, plus two offices and two fireplaces with a wrap-around deck to take in the unparalleled views. Sit in your hot tub, enjoying the life you deserve, while watching wildlife like elk and moose play on your property. Entertain in your grand gourmet kitchen while cooking for your family and guests. A backyard that is flat offers entertaining and plenty of play space. Take in the landscaped Koi pond with meditation spaces which evokes a feeling of tranquility. The separate guest house is a large studio with its own kitchen and deck with extraordinary views and could also be a fantastic separate office or artist studio. A four-horse barn with tack and feed storage, plus horse turnouts and gorgeous pastures. Come see why many call it ''the best home and property available in Park City today'', and once you step into your sanctuary, you will understand the incredible value it offers.


























